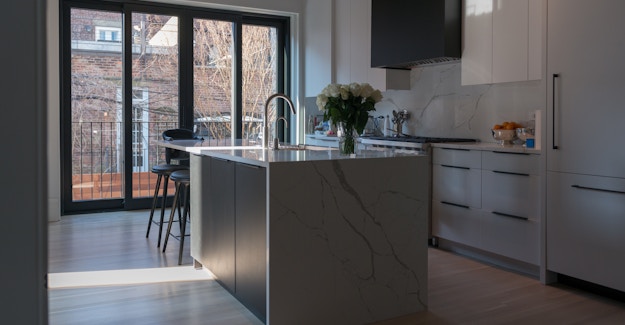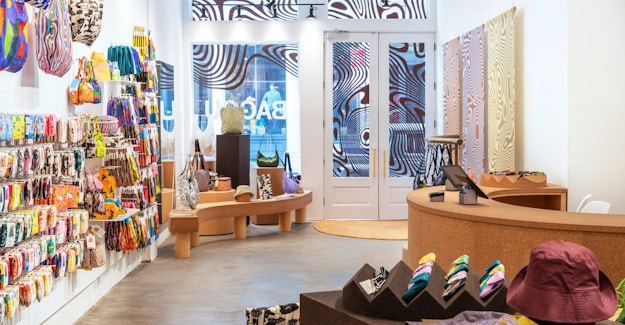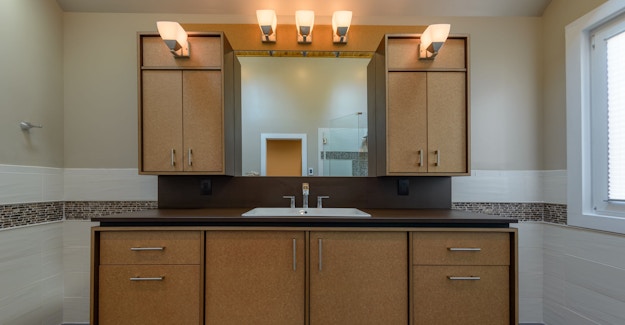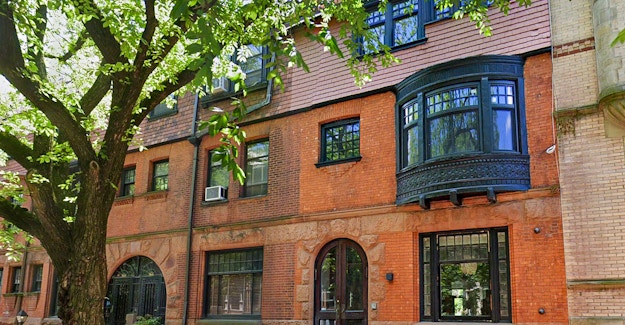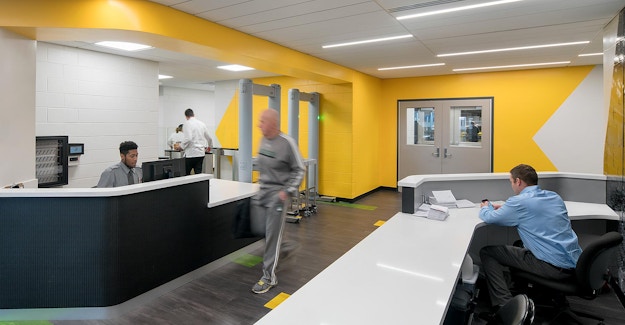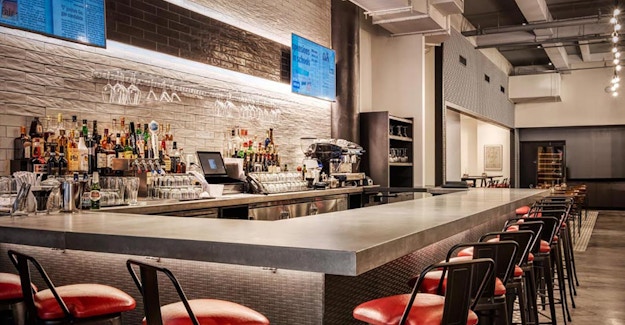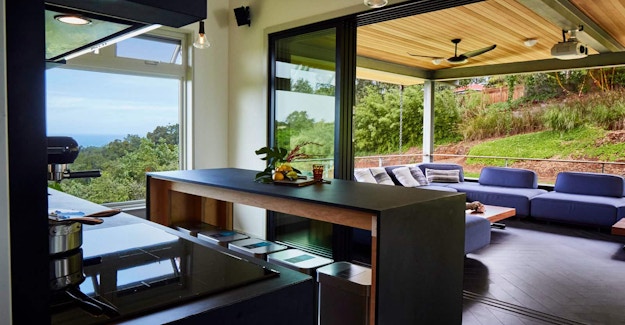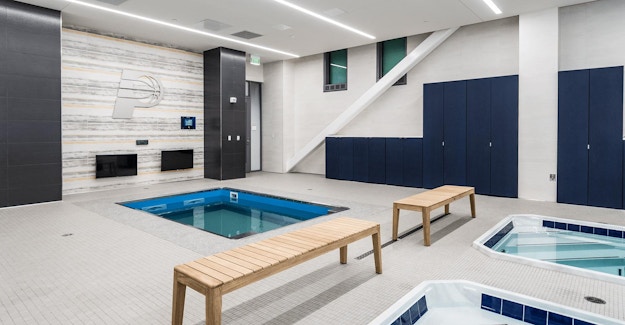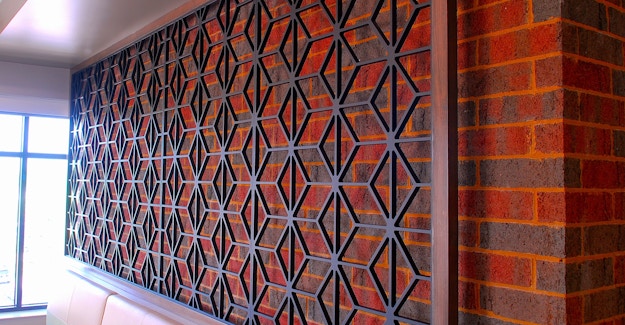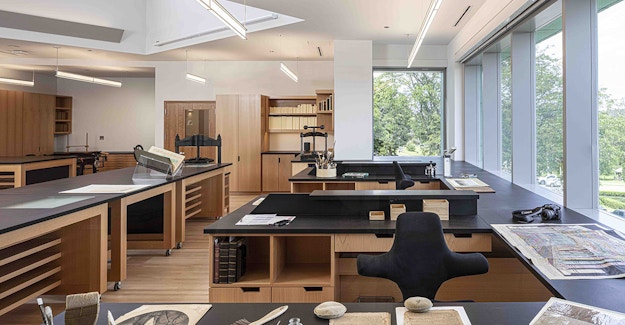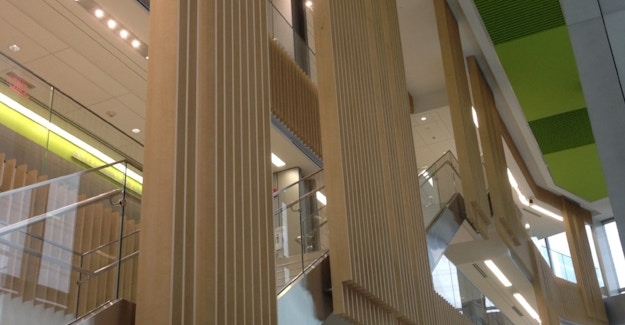The Three Little Pigs Cork House - Amorim Cork Facade - Madrid, Spai...
Design: eme157
Location: Madrid, Spain
The Day After House - Amorim Cork Walls & Millwork - Madrid, Spain
Design: TAKK
Location: Madrid, Spain
New York Landmark Renovation - Richlite Cabinetry & Millwork
Design: Baxt Ingui Architects
Location: Brooklyn, NY
Richlite Stratum Birch Bathroom Vanity & Millwork - Richmond, VA
Design: Jason Messinger
Location: Richmond, VA
New York Landmark Renovation - Richlite and Bildau & Bussmann Window...
Design: Baxt Ingui Architects
Location: Brooklyn, NY
800 Degree Pizza - Tekstur Bar Die-Wall Millwork Panels
Design: MZ Architects
Location: New York City
St. Vincent Center - Pacers Training Facility - Richlite Cabinets
Design: Ratio Architects
Location: Indianapolis, IN
Williamson Medical Center Bone & Joint Institute - Tekstur Decorativ...
Design: ESA Architects
Location: Franklin, TN
American Antiquarian Society - Richlite Counters & Table Tops
Design: Samuel Anderson Architects
Location: Worchester, MA



