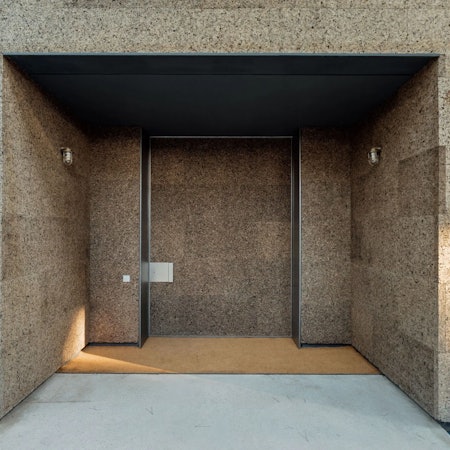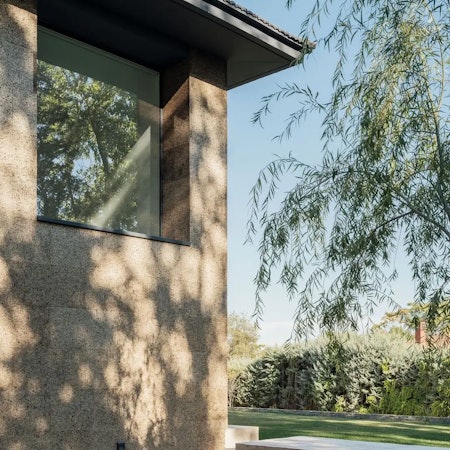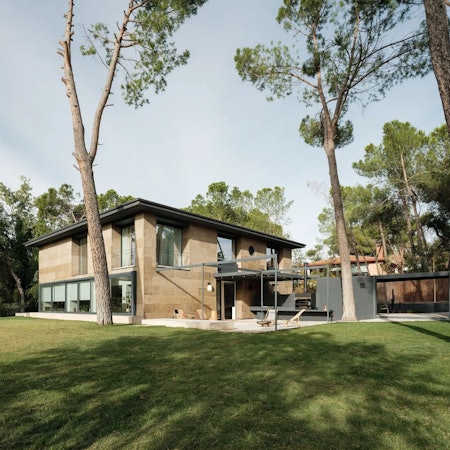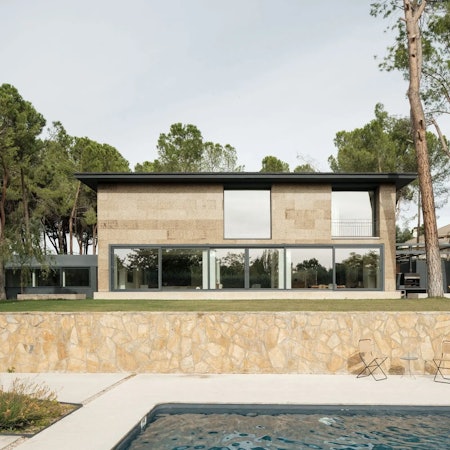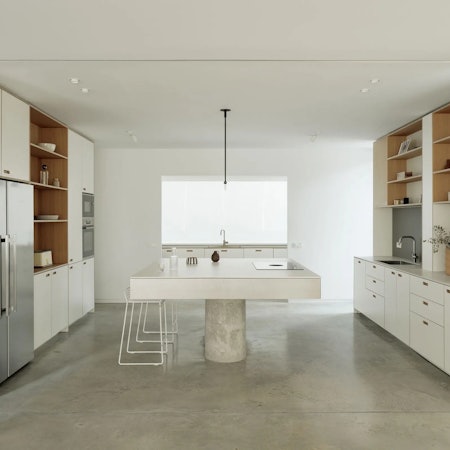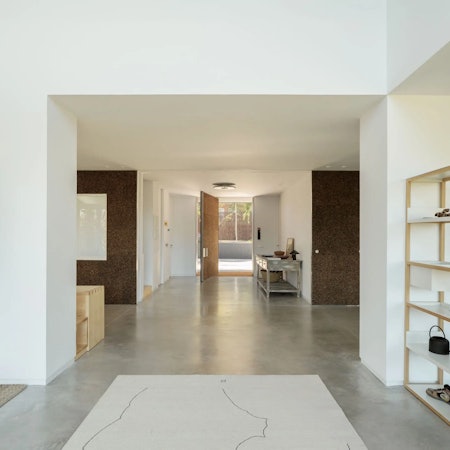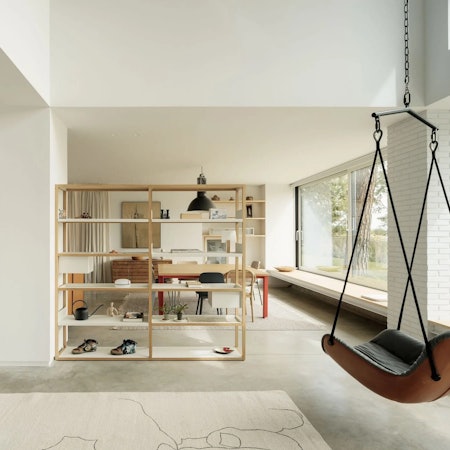The Three Little Pigs Cork House is a renovation project by EME157 that transforms a 1990's red brick residence on the outskirts of Madrid. The original cubic structure with a flat tiled hipped roof was updated to harmonize with its natural environment. The architects aimed to blend the house seamlessly into the landscape, making the choice of Amorim Cork Facade a pivotal decision.

The use of Amorim Cork exterior facade on the home not only mirrors the texture and warmth of the surrounding tree bark but also significantly enhances the building's thermal properties. Cork's natural insulating qualities improve energy efficiency, while its durability ensures longevity with minimal maintenance.

Additionally, cork is a sustainable material harvested without harming trees, aligning with the project's environmental considerations. The facade's design, featuring strategically placed openings based on solar orientation, maximizes natural light and energy efficiency.

Inside, a sliding cork door spans the length of the house, providing flexible space division while maintaining material continuity from the exterior. This use of cork in both the facade and interior wall panels underscores the project's commitment to sustainability and cohesive design.

The integration of Amorim Cork elevates the house aesthetically and functionally, creating a warm, inviting atmosphere that respects and reflects its natural surroundings.

Images by Luis Díaz Díaz

Want to learn more about Amorim Cork Insulation & Facade?
Click the "Request a CEU" button below to request a Cork AIA CE course for your firm. If you would like to receive samples of Amorim Cork Insulation & Facade, please click the "Request Samples" button below.

