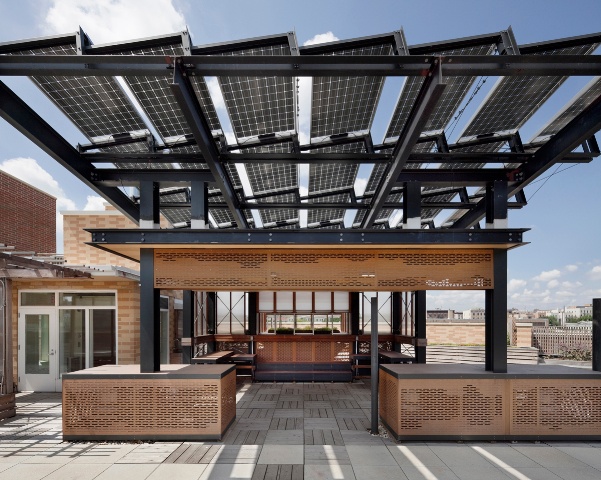
Designed by Matter Architect Practice and Parson's School of Design, the Bronxscape is a 3,500
square foot communal rooftop complete with a greenhouse, an open pavilion with space for cooking
and dining, and photovoltaic panels that cut the building's carbon footprint. This sustainable residence
sponsored by the Neighborhood Coalition for Shelter (NCS) houses young adults who are coming out
of foster care or are homeless. The perforated structures shown above were made out of Richlite r100.